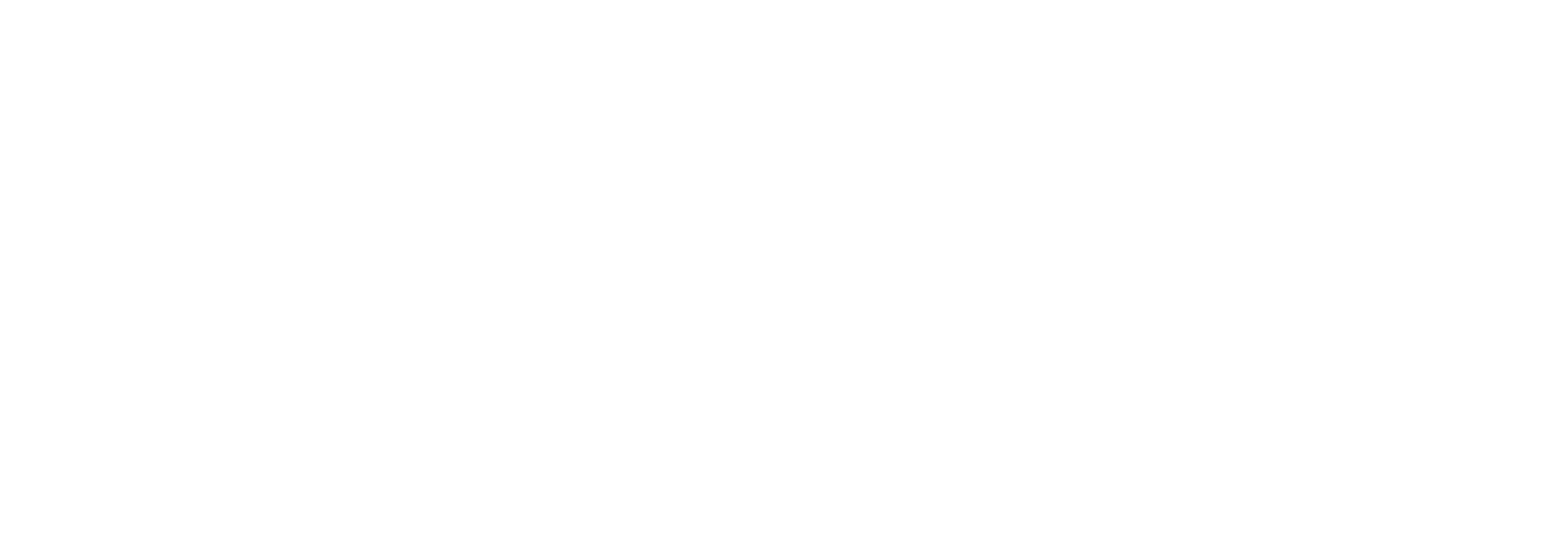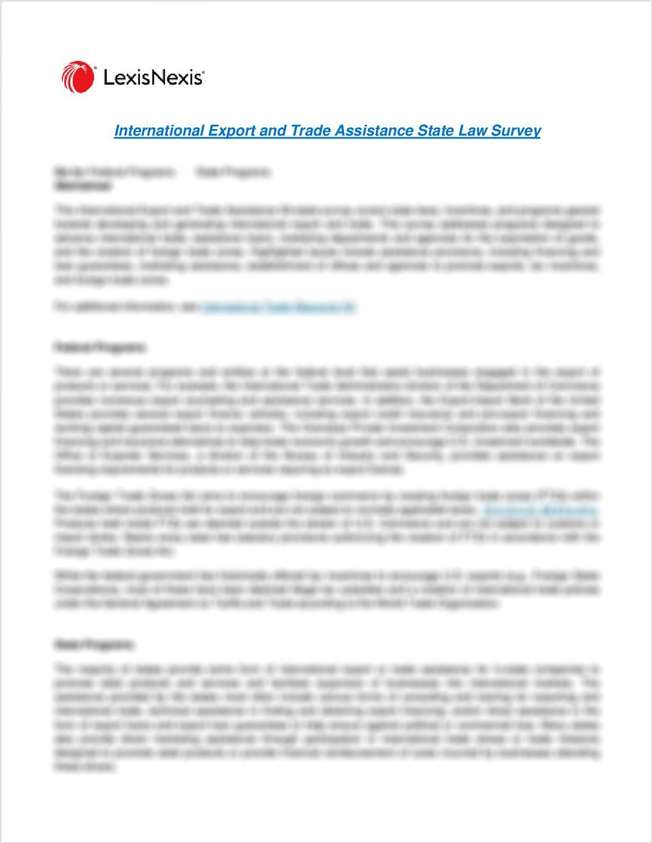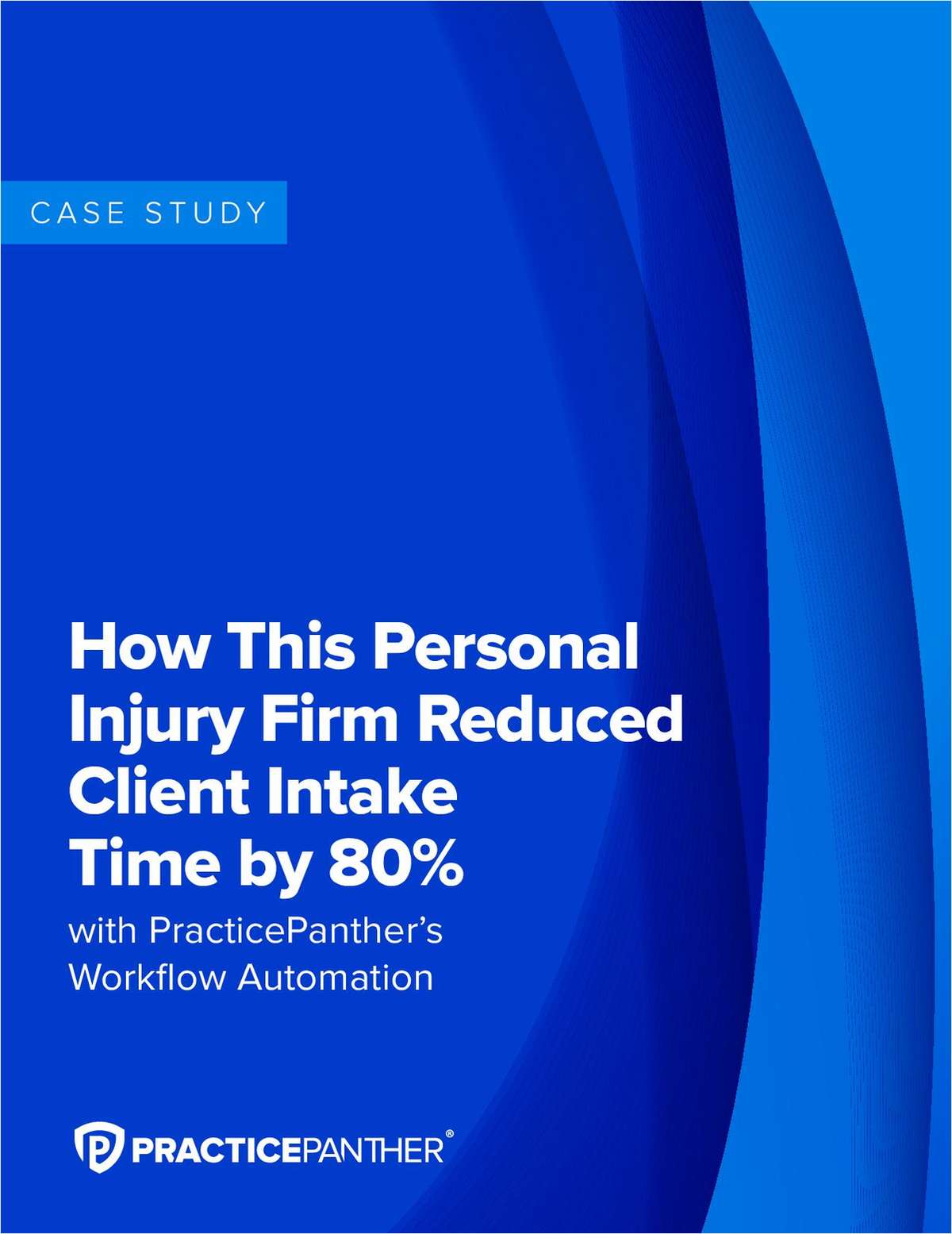Opportunity Zone Project of the Year
After reviewing more Opportunity Zone project submissions than ever before for GlobeSt.com's ADAPT awards, we are proud to announce City Market at O as the winner for Opportunity Zone project of the year.
September 05, 2019 at 03:07 PM
4 minute read
The original version of this story was published on Law.com
WASHINGTON DC – This year, we were able to review more Opportunity Zone project submissions than ever before for GlobeSt.com's ADAPT awards. We are proud to announce the mixed-use project of City Market at O as the winner for Opportunity Zone project of the year. We will be honoring the project at our awards ceremony in Baltimore on September 16th. The original project at 7th and O Streets, NW in the heart of Washington, DC's historic Shaw neighborhood included a single-story 25,000-square-foot Giant Food Store, surrounded by a sea of surface parking and a vacant historic market. It was located on approximately four acres of land covering two city blocks that had been merged into a single site. Today, at the same corner, sits City Market at O, a nearly 1-million-square-foot project including a mix of retail, residential uses and a hotel. Roadside originally purchased the site, intending to relocate the grocer into the old market and add inline retail. When the market building partially collapsed in a snowstorm, the development was rethought to better respond to shifting demographics. The developers also recognized a unique opportunity to build a mix of housing that allowed long-term residents to remain in their neighborhood as they aged. Working with the community and local government, Roadside gained support for the adaptive reuse of the market building, reopening of 8th Street, and introduced market-rate and affordable housing through a rezoning of the two city blocks as a planned-unit development. City Market at O consists of six architecturally distinct buildings on two city blocks, between O, P, 7th, and 9th streets, with the restored 8th Street dividing the site into two equal blocks. The east block is anchored by the historic market building at its southeast corner; the supermarket fills the ground floor of the entire block, except for the two residential towers' lobbies. The two residential towers sitting above the east block form a U shape around the market hall, so as not to interfere with its roofline. The senior building sits at the northeast corner, and the East apartment building lines the O Street frontage.
➤➤ Join your colleagues at the GlobeSt.com ADAPT: Opportunity Zones awards September 16th in Baltimore, MD, where we put a spotlight on the achievements of those who have had a hand in locating adaptive reuse solutions across the country. At the same time it is also focusing on Opportunity Zones and the potential they offer - for both adaptive reuse and new construction. Click here to register and view the agenda.
Three towers sit above the retail ground floor: an apartment building along 8th Street, the Cambria Suites hotel along O Street, and the final apartment building at the northwest corner. The buildings on the west block step down in height from 10 stories along 8th Street to six stories along 9th Street. Distinct building facades highlight the various uses and emphasize the importance of scale on this relatively small site. Overall, the project incorporates a dialectical relationship between new and old architecture, new and continuing tenants (both retail and residential), and luxury and affordable senior housing to create a truly functional space that blends in with its historic neighborhood. The mixed-use project includes nearly 90,000 square feet of retail including fine dining, 549 luxury rental apartments, 90 affordable senior rental units, a 182-room Cambria Suites hotel, and a 500-car parking garage. It has catalyzed more than $1 billion in new investment since its inception, bringing new labor and commerce to the area. In 2018, the property achieved 95+% occupancy for residential and retail assets and in 2019, the final restaurant space was curated with a July 2019 opening. Roadside teamed up with Dantes Partners, a local affordable-housing developer, for the development of The Hodge on 7th Street, an affordable senior apartment building. Separating the affordable units into a single building enabled use of low-income housing tax credit and increased the total funding by 15%.
This content has been archived. It is available through our partners, LexisNexis® and Bloomberg Law.
To view this content, please continue to their sites.
Not a Lexis Subscriber?
Subscribe Now
Not a Bloomberg Law Subscriber?
Subscribe Now
NOT FOR REPRINT
© 2024 ALM Global, LLC, All Rights Reserved. Request academic re-use from www.copyright.com. All other uses, submit a request to [email protected]. For more information visit Asset & Logo Licensing.
You Might Like
View AllTrending Stories
- 1Trailblazing Broward Judge Retires; Legacy Includes Bush v. Gore
- 2Federal Judge Named in Lawsuit Over Underage Drinking Party at His California Home
- 3'Almost an Arms Race': California Law Firms Scooped Up Lateral Talent by the Handful in 2024
- 4Pittsburgh Judge Rules Loan Company's Online Arbitration Agreement Unenforceable
- 5As a New Year Dawns, the Value of Florida’s Revised Mediation Laws Comes Into Greater Focus
Who Got The Work
Michael G. Bongiorno, Andrew Scott Dulberg and Elizabeth E. Driscoll from Wilmer Cutler Pickering Hale and Dorr have stepped in to represent Symbotic Inc., an A.I.-enabled technology platform that focuses on increasing supply chain efficiency, and other defendants in a pending shareholder derivative lawsuit. The case, filed Oct. 2 in Massachusetts District Court by the Brown Law Firm on behalf of Stephen Austen, accuses certain officers and directors of misleading investors in regard to Symbotic's potential for margin growth by failing to disclose that the company was not equipped to timely deploy its systems or manage expenses through project delays. The case, assigned to U.S. District Judge Nathaniel M. Gorton, is 1:24-cv-12522, Austen v. Cohen et al.
Who Got The Work
Edmund Polubinski and Marie Killmond of Davis Polk & Wardwell have entered appearances for data platform software development company MongoDB and other defendants in a pending shareholder derivative lawsuit. The action, filed Oct. 7 in New York Southern District Court by the Brown Law Firm, accuses the company's directors and/or officers of falsely expressing confidence in the company’s restructuring of its sales incentive plan and downplaying the severity of decreases in its upfront commitments. The case is 1:24-cv-07594, Roy v. Ittycheria et al.
Who Got The Work
Amy O. Bruchs and Kurt F. Ellison of Michael Best & Friedrich have entered appearances for Epic Systems Corp. in a pending employment discrimination lawsuit. The suit was filed Sept. 7 in Wisconsin Western District Court by Levine Eisberner LLC and Siri & Glimstad on behalf of a project manager who claims that he was wrongfully terminated after applying for a religious exemption to the defendant's COVID-19 vaccine mandate. The case, assigned to U.S. Magistrate Judge Anita Marie Boor, is 3:24-cv-00630, Secker, Nathan v. Epic Systems Corporation.
Who Got The Work
David X. Sullivan, Thomas J. Finn and Gregory A. Hall from McCarter & English have entered appearances for Sunrun Installation Services in a pending civil rights lawsuit. The complaint was filed Sept. 4 in Connecticut District Court by attorney Robert M. Berke on behalf of former employee George Edward Steins, who was arrested and charged with employing an unregistered home improvement salesperson. The complaint alleges that had Sunrun informed the Connecticut Department of Consumer Protection that the plaintiff's employment had ended in 2017 and that he no longer held Sunrun's home improvement contractor license, he would not have been hit with charges, which were dismissed in May 2024. The case, assigned to U.S. District Judge Jeffrey A. Meyer, is 3:24-cv-01423, Steins v. Sunrun, Inc. et al.
Who Got The Work
Greenberg Traurig shareholder Joshua L. Raskin has entered an appearance for boohoo.com UK Ltd. in a pending patent infringement lawsuit. The suit, filed Sept. 3 in Texas Eastern District Court by Rozier Hardt McDonough on behalf of Alto Dynamics, asserts five patents related to an online shopping platform. The case, assigned to U.S. District Judge Rodney Gilstrap, is 2:24-cv-00719, Alto Dynamics, LLC v. boohoo.com UK Limited.
Featured Firms
Law Offices of Gary Martin Hays & Associates, P.C.
(470) 294-1674
Law Offices of Mark E. Salomone
(857) 444-6468
Smith & Hassler
(713) 739-1250








