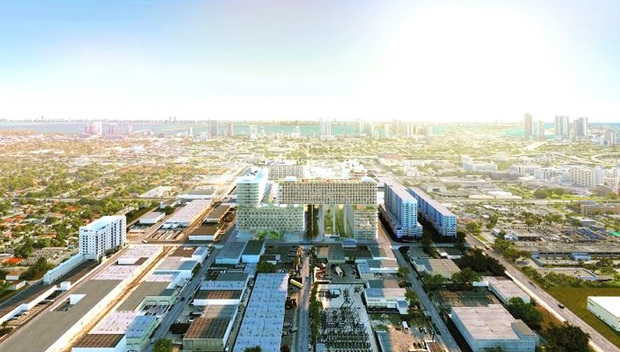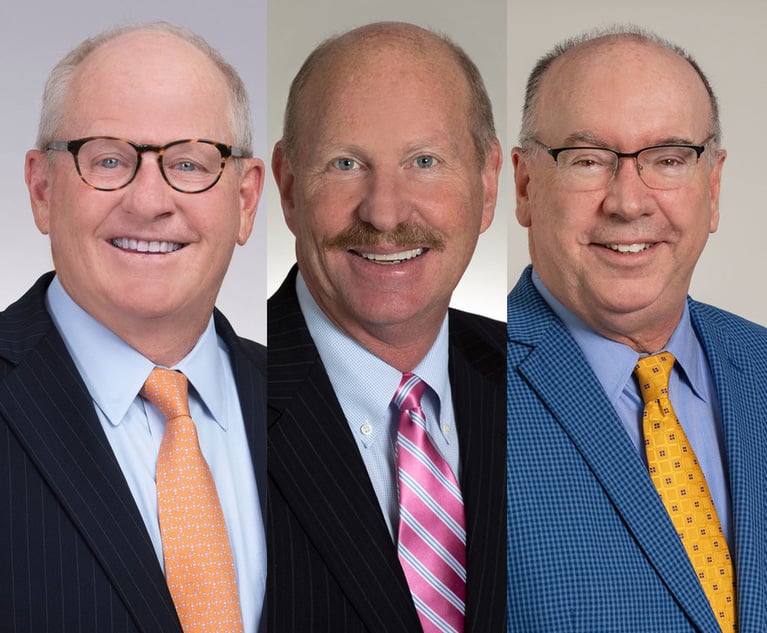Miami Produce Center Promises to Transform, Likely Gentrify Allapattah
The City Commission is set to vote on a development agreement and zoning and land-use changes for the 8-acre venture.
April 24, 2019 at 02:56 PM
4 minute read
 Danish architect Bjarke Ingels, who is known for his unconventional buildings, designed the Miami Produce Center.[/caption] An architecturally distinctive project that would redevelop the old Miami Produce Center in Allapattah could become the city's latest big development. Robert Wennett wants to redevelop the three warehouses at the Miami Produce Center, once a bustling location for the wholesale produce trade, and build eight buildings. Much like Wennett's marquee project, the 1111 Lincoln garage in Miami Beach, this one also would be architecturally unique. The Miami Produce Center will have residences, offices, a hotel, retail and educational space — with the buildings standing on stilts reaching heights up to 19 stories. Danish architect Bjarke Ingels of the Bjarke Ingels Group, who is known for nontraditional takes, designed the Miami Produce Center. The 8.25-acre site is bounded by Northwest 22nd and 21st streets and 13th and 12th avenues. The City Commission on Thursday is set to vote on the Miami Produce Center. If approved, the developer would work afterward with city administrators to hammer out development details. The commission is considering a development agreement and two ordinances that would loosen industrial regulations for the site. Wennett's Miami Beach-based UIA Management LLC is asking the city to change the future land use to general commercial and the zoning to an urban core open transect zone. The general land use designation would allow for high-density residential development, commercial uses and industrial uses such as light manufacturing, wholesale and distribution activities, according to city records.
Danish architect Bjarke Ingels, who is known for his unconventional buildings, designed the Miami Produce Center.[/caption] An architecturally distinctive project that would redevelop the old Miami Produce Center in Allapattah could become the city's latest big development. Robert Wennett wants to redevelop the three warehouses at the Miami Produce Center, once a bustling location for the wholesale produce trade, and build eight buildings. Much like Wennett's marquee project, the 1111 Lincoln garage in Miami Beach, this one also would be architecturally unique. The Miami Produce Center will have residences, offices, a hotel, retail and educational space — with the buildings standing on stilts reaching heights up to 19 stories. Danish architect Bjarke Ingels of the Bjarke Ingels Group, who is known for nontraditional takes, designed the Miami Produce Center. The 8.25-acre site is bounded by Northwest 22nd and 21st streets and 13th and 12th avenues. The City Commission on Thursday is set to vote on the Miami Produce Center. If approved, the developer would work afterward with city administrators to hammer out development details. The commission is considering a development agreement and two ordinances that would loosen industrial regulations for the site. Wennett's Miami Beach-based UIA Management LLC is asking the city to change the future land use to general commercial and the zoning to an urban core open transect zone. The general land use designation would allow for high-density residential development, commercial uses and industrial uses such as light manufacturing, wholesale and distribution activities, according to city records. Details
The Miami Produce Center would be more than 1.35 million square feet with 1,200 residences, 227 hotel rooms, 230,886 square feet of offices, 96,976 square feet of commercial space, 54,171 square feet for an educational use and 1,078 parking spots, according to city records. Renderings and plans submitted to the city show the three warehouses bustling with business and the eight new buildings above them. Four residential towers would have seven floors above 12 empty levels and be supported by stilts or columns. The other buildings would have floors starting at the fourth level. Two warehouses with a combined 74,800 square feet would house restaurants and the third at 54,171 square feet would have the school. The Miami Produce Center developer is proposing 600 co-living residential units, or up to four rooms sharing a bathroom and a kitchen. Wennett has applied for a special area plan, which is allowed under the Miami 21 zoning code. Developers must contribute a public benefit such as infrastructure and in return can deviate from zoning limits on height and density. The city also gets more input on special area plan projects. They normally cover more than 9 acres, and an exception would cover the smaller acreage for the Miami Produce Center. Wennett, through his Miami Produce Center LLC, bought the site for $16 million in 2016. The city planning staff and the Planning, Zoning and Appeals Board have approved the land-use change and recommended approving the zoning change with conditions.
Jobs, Jobs, Gentrification
The project is projected to create more than 5,500 construction jobs generating more than $3 million in income, according to an economic analysis submitted by the developer. Once finished, Miami Produce Center would create the equivalent of 1,482 full-time jobs but most of them are to be part-time jobs. City staff said it has "considerable concerns" about nearby residents being displaced through gentrification. "For residents who do not own their homes, the threat of dislocation seems more ominous," deputy planning director Jeremy Calleros Gauger wrote in an analysis on the requested land use change. Most nearby residents are low- to moderate-income renters. Even though the Miami Produce Center promises to offer some workforce housing for renters making 140% of the area median income, there's no guarantee the project will accommodate residents below that mark, according to Gauger's analysis. "With the local community living well below this standard, this standard assumes that residents will be moving in from other communities to occupy these units because the local community lives at far below the" area median income, he wrote.
This content has been archived. It is available through our partners, LexisNexis® and Bloomberg Law.
To view this content, please continue to their sites.
Not a Lexis Subscriber?
Subscribe Now
Not a Bloomberg Law Subscriber?
Subscribe Now
NOT FOR REPRINT
© 2025 ALM Global, LLC, All Rights Reserved. Request academic re-use from www.copyright.com. All other uses, submit a request to [email protected]. For more information visit Asset & Logo Licensing.
You Might Like
View All
Fowler White Burnett Opens Jacksonville Office Focused on Transportation Practice
3 minute read
How Much Coverage Do You Really Have? Valuation and Loss Settlement Provisions in Commercial Property Policies
10 minute read
The Importance of 'Speaking Up' Regarding Lease Renewal Deadlines for Commercial Tenants and Landlords
6 minute read
Meet the Attorneys—and Little Known Law—Behind $20M Miami Dispute
Trending Stories
- 1Uber Files RICO Suit Against Plaintiff-Side Firms Alleging Fraudulent Injury Claims
- 2The Law Firm Disrupted: Scrutinizing the Elephant More Than the Mouse
- 3Inherent Diminished Value Damages Unavailable to 3rd-Party Claimants, Court Says
- 4Pa. Defense Firm Sued by Client Over Ex-Eagles Player's $43.5M Med Mal Win
- 5Losses Mount at Morris Manning, but Departing Ex-Chair Stays Bullish About His Old Firm's Future
Who Got The Work
J. Brugh Lower of Gibbons has entered an appearance for industrial equipment supplier Devco Corporation in a pending trademark infringement lawsuit. The suit, accusing the defendant of selling knock-off Graco products, was filed Dec. 18 in New Jersey District Court by Rivkin Radler on behalf of Graco Inc. and Graco Minnesota. The case, assigned to U.S. District Judge Zahid N. Quraishi, is 3:24-cv-11294, Graco Inc. et al v. Devco Corporation.
Who Got The Work
Rebecca Maller-Stein and Kent A. Yalowitz of Arnold & Porter Kaye Scholer have entered their appearances for Hanaco Venture Capital and its executives, Lior Prosor and David Frankel, in a pending securities lawsuit. The action, filed on Dec. 24 in New York Southern District Court by Zell, Aron & Co. on behalf of Goldeneye Advisors, accuses the defendants of negligently and fraudulently managing the plaintiff's $1 million investment. The case, assigned to U.S. District Judge Vernon S. Broderick, is 1:24-cv-09918, Goldeneye Advisors, LLC v. Hanaco Venture Capital, Ltd. et al.
Who Got The Work
Attorneys from A&O Shearman has stepped in as defense counsel for Toronto-Dominion Bank and other defendants in a pending securities class action. The suit, filed Dec. 11 in New York Southern District Court by Bleichmar Fonti & Auld, accuses the defendants of concealing the bank's 'pervasive' deficiencies in regards to its compliance with the Bank Secrecy Act and the quality of its anti-money laundering controls. The case, assigned to U.S. District Judge Arun Subramanian, is 1:24-cv-09445, Gonzalez v. The Toronto-Dominion Bank et al.
Who Got The Work
Crown Castle International, a Pennsylvania company providing shared communications infrastructure, has turned to Luke D. Wolf of Gordon Rees Scully Mansukhani to fend off a pending breach-of-contract lawsuit. The court action, filed Nov. 25 in Michigan Eastern District Court by Hooper Hathaway PC on behalf of The Town Residences LLC, accuses Crown Castle of failing to transfer approximately $30,000 in utility payments from T-Mobile in breach of a roof-top lease and assignment agreement. The case, assigned to U.S. District Judge Susan K. Declercq, is 2:24-cv-13131, The Town Residences LLC v. T-Mobile US, Inc. et al.
Who Got The Work
Wilfred P. Coronato and Daniel M. Schwartz of McCarter & English have stepped in as defense counsel to Electrolux Home Products Inc. in a pending product liability lawsuit. The court action, filed Nov. 26 in New York Eastern District Court by Poulos Lopiccolo PC and Nagel Rice LLP on behalf of David Stern, alleges that the defendant's refrigerators’ drawers and shelving repeatedly break and fall apart within months after purchase. The case, assigned to U.S. District Judge Joan M. Azrack, is 2:24-cv-08204, Stern v. Electrolux Home Products, Inc.
Featured Firms
Law Offices of Gary Martin Hays & Associates, P.C.
(470) 294-1674
Law Offices of Mark E. Salomone
(857) 444-6468
Smith & Hassler
(713) 739-1250






