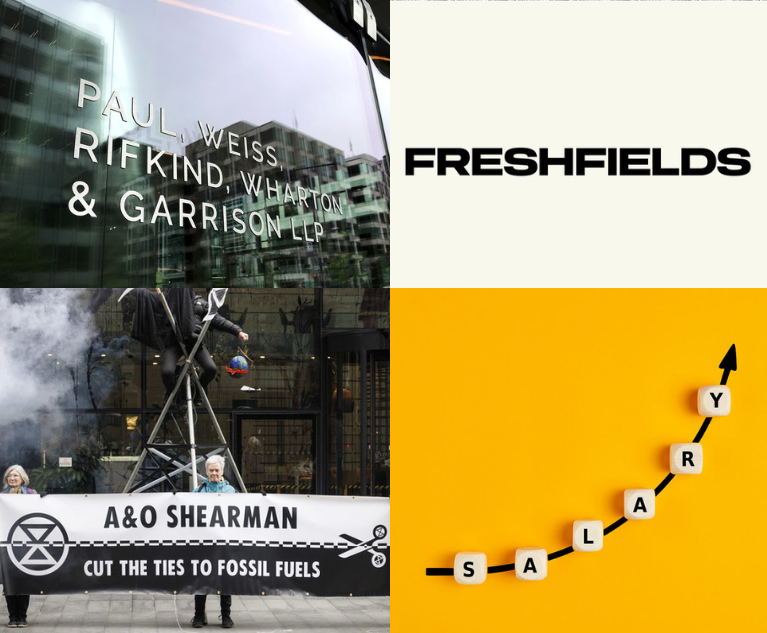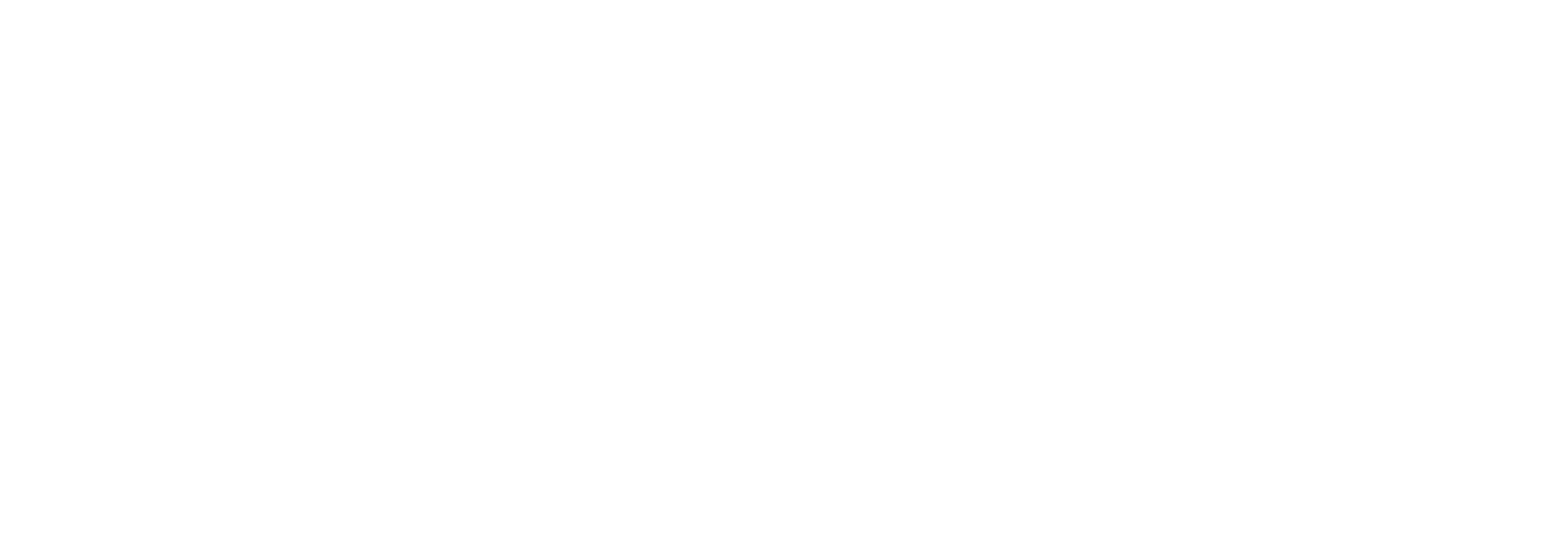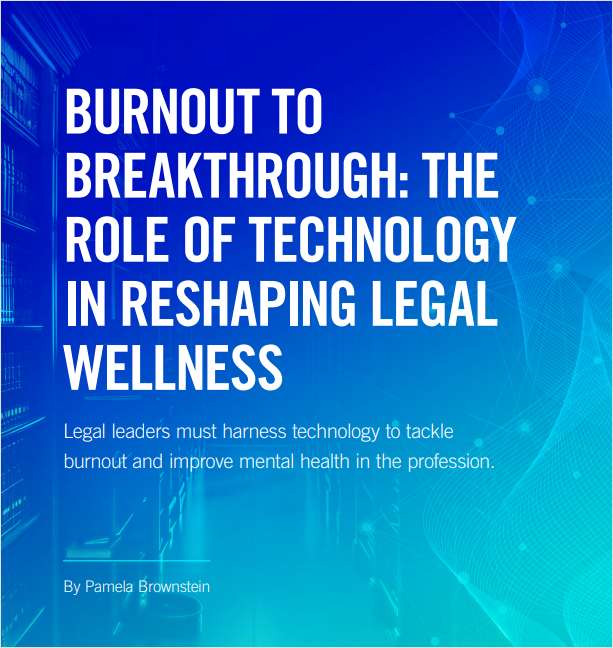New spaces
In stark contrast to the trading floors of banks or the quirky workspaces of the creative industries, the offices of law firms are often perceived to be fusty and outmoded places.However, the need to present a modern image which distinguishes a firm from its competitors - both in the eyes of clients and potential new recruits - has never been stronger.People associate modern offices with openness and equality, where communication flows easily and the hierarchy within the space is broken down. But lawyers need quiet spaces where confidential conversations and work that demands high levels of concentration can take place. Designers need to be wary of undermining those aspects of law firm offices that have made them effective workplaces for hundreds of years. This was the challenge facing Swanke Hayden Connell Architects (SHCA), which was chosen to design interior spaces for Kennedys - at 25 Fenchurch Avenue, a Sir Norman Foster-designed office building in the City - and Bristows, which has taken space in the revamped Unilever Building, now known as 100 Victoria Embankment, next to Blackfriars Station."Designing offices for law firms is about creating an atmosphere that is studious and collegiate, while also ensuring that you are building active spaces that do not feel dead and lifeless," says Angela Sasso, a senior associate at SHCA.
October 08, 2008 at 08:34 PM
6 minute read
 Designing modern office space for law firms poses unique challenges for architects. Damian Arnold reports
Designing modern office space for law firms poses unique challenges for architects. Damian Arnold reports
In stark contrast to the trading floors of banks or the quirky workspaces of the creative industries, the offices of law firms are often perceived to be fusty and outmoded places.
However, the need to present a modern image which distinguishes a firm from its competitors – both in the eyes of clients and potential new recruits – has never been stronger.
People associate modern offices with openness and equality, where communication flows easily and the hierarchy within the space is broken down. But lawyers need quiet spaces where confidential conversations and work that demands high levels of concentration can take place. Designers need to be wary of undermining those aspects of law firm offices that have made them effective workplaces for hundreds of years.
This was the challenge facing Swanke Hayden Connell Architects (SHCA), which was chosen to design interior spaces for Kennedys – at 25 Fenchurch Avenue, a Sir Norman Foster-designed office building in the City – and Bristows, which has taken space in the revamped Unilever Building, now known as 100 Victoria Embankment, next to Blackfriars Station.
"Designing offices for law firms is about creating an atmosphere that is studious and collegiate, while also ensuring that you are building active spaces that do not feel dead and lifeless," says Angela Sasso, a senior associate at SHCA.
Being open-minded
Kennedys took the bold step of specifying open-plan configuration for its new offices.
"It was a big leap for us to move out of a cellular (or individual) office environment. Fortunately, though, we have moved into a building that has got curves, which actually gives it a slightly cellular feel. Plus the desks are made to angle each person away from their neighbour, allowing them to create their own private nook," says Kennedys' director of office services, Tass Patsalides.
"Noise has not been a problem and the level of communication is so much easier now that people can see each other," he adds.
SHCA's brief for Bristows' new office at 100 Victoria Embankment was to provide an environment with an open feel, albeit within a more traditional cellular configuration.
Standard rectangular office spaces of 6m x 3m, in which a partner or senior level fee earner sits by the window and a more junior level lawyer by the door, have been replaced by square 4.5m
x 4.5m offices. The idea behind this is to provide a workspace that is more easily shared.
"We have seen so many long, skinny offices, so we looked at the impact of designing square offices," says Sasso. "Admittedly, it takes up 10% to 15% more space, but the result is much more glass frontage, allowing natural light to flow into the open-plan areas. It also makes the office workspace more democratic and user friendly."
Bristows' director of finance and administration, Jerry Merton, likes the end result: "Our people felt they needed the quiet and privacy a cellular space could give them. But the wider office still has the feel of being a single space, as individual rooms are glass-fronted and the vast majority of people leave their doors open."
Don't just paint it any old colour
The next challenge for SCHA was to ensure the colours, finishes and fittings of the new offices reflected their clients' respective brands.
The clinical black, white and greys favoured by Sir Norman Foster in the Fenchurch Avenue building fitted Kennedys' brand identity very well.
The firm's motto of 'legal advice in black and white' is referenced by the black carpet in the client areas and the crisp white walls and desks. The theme is continued on the walls, with the black and white photography of the surrounding cityscape. More colourful 'accent walls' are said to add subtle warmth.
Bristows, which used to occupy several Georgian buildings in Lincoln's Inn Fields, has a much more traditional image. Its aim was to unify its 300 staff in one building that would present a traditional image on the outside, but a modern one within – hence the choice of Unilever House. Behind the building's curving 1920s Art Deco stone facade is a highly modern glass-clad interior structure.
On the two floors occupied by Bristows, the finishes are restrained, with olive greens, navy blues and browns dominating. The offices overlook a spectacular full-height atrium that gives the whole space a lot of natural light.
"Given the cutting edge intellectual property work that we practise, we did not want to give the impression of being a crusty old-fashioned law firm. Plus most people know the building, so it helps to distinguish us from other law firms in the area. We are not a large firm and we did not want to get lost in the crowd," says Merton.
The ambience is clean and professional, but not too ostentatious, with the fittings notably low key. The aim, according to Merton, is to show clients that the firm is "value oriented" and not spending too much of its hourly fees on overly-expensive surroundings.
Designing for lawyers
One area that demands a lot of technical design work is the creation of client rooms where confidentiality can be guaranteed, says Sasso. Specifications for insulation, doors and glass must be of the highest order to ensure no sound leaks out. Some law firms even opt for retro-fitting wall cladding to make these rooms sound-proof.
One change the designers did not have to make was a provision for hotdesking. "As designers we have to understand that law is still a very paper-dependent profession," says Sasso. "There are a tremendous amount of documents, especially in litigation. The lawyers like to have them within immediate reach."
Each lawyer in Bristows' new office has been allocated 10 linear metres of wall-mounted filing. At Kennedys' new office, filing cabinets form the partition between work stations.
While paper still dominates, one area where the online revolution has penetrated is the reference library, with many documents now digitally stored on searchable web-based
systems. Despite this, many firms continue to see the library as the focal point of the building, even if the days when lawyers would consult leather-bound volumes may be fast running out.
At both Kennedys and Bristows the library adjoins the catering and break-out areas to create a major "hub" where events can be held and staff can socialise and hold informal meetings.
Interestingly, Sasso says that when it comes to designing office spaces, law firms have a different approach than other companies and organisations. She attributes this to the partnership model.
"We find that our legal sector clients are more engaged. Being partnerships, they want so much more involvement in the design process because, ultimately, it is their money. Big corporations are much more hands-off."
This content has been archived. It is available through our partners, LexisNexis® and Bloomberg Law.
To view this content, please continue to their sites.
Not a Lexis Subscriber?
Subscribe Now
Not a Bloomberg Law Subscriber?
Subscribe Now
NOT FOR REPRINT
© 2024 ALM Global, LLC, All Rights Reserved. Request academic re-use from www.copyright.com. All other uses, submit a request to [email protected]. For more information visit Asset & Logo Licensing.
You Might Like
View All
'Almost Impossible'?: Squire Challenge to Sanctions Spotlights Difficulty of Getting Off Administration's List
4 minute read


'Never Been More Dynamic': US Law Firm Leaders Reflect on 2024 and Expectations Next Year
7 minute readTrending Stories
- 1Recent Decisions Regarding the Telephone Consumer Protection Act
- 2The Tech Built by Law Firms in 2024
- 3Distressed M&A: Mass Torts, Bankruptcy and Furthering the Search for Consensus: Another Purdue Decision
- 4For Safer Traffic Stops, Replace Paper Documents With ‘Contactless’ Tech
- 5As Second Trump Administration Approaches, Businesses Brace for Sweeping Changes to Immigration Policy
Who Got The Work
Michael G. Bongiorno, Andrew Scott Dulberg and Elizabeth E. Driscoll from Wilmer Cutler Pickering Hale and Dorr have stepped in to represent Symbotic Inc., an A.I.-enabled technology platform that focuses on increasing supply chain efficiency, and other defendants in a pending shareholder derivative lawsuit. The case, filed Oct. 2 in Massachusetts District Court by the Brown Law Firm on behalf of Stephen Austen, accuses certain officers and directors of misleading investors in regard to Symbotic's potential for margin growth by failing to disclose that the company was not equipped to timely deploy its systems or manage expenses through project delays. The case, assigned to U.S. District Judge Nathaniel M. Gorton, is 1:24-cv-12522, Austen v. Cohen et al.
Who Got The Work
Edmund Polubinski and Marie Killmond of Davis Polk & Wardwell have entered appearances for data platform software development company MongoDB and other defendants in a pending shareholder derivative lawsuit. The action, filed Oct. 7 in New York Southern District Court by the Brown Law Firm, accuses the company's directors and/or officers of falsely expressing confidence in the company’s restructuring of its sales incentive plan and downplaying the severity of decreases in its upfront commitments. The case is 1:24-cv-07594, Roy v. Ittycheria et al.
Who Got The Work
Amy O. Bruchs and Kurt F. Ellison of Michael Best & Friedrich have entered appearances for Epic Systems Corp. in a pending employment discrimination lawsuit. The suit was filed Sept. 7 in Wisconsin Western District Court by Levine Eisberner LLC and Siri & Glimstad on behalf of a project manager who claims that he was wrongfully terminated after applying for a religious exemption to the defendant's COVID-19 vaccine mandate. The case, assigned to U.S. Magistrate Judge Anita Marie Boor, is 3:24-cv-00630, Secker, Nathan v. Epic Systems Corporation.
Who Got The Work
David X. Sullivan, Thomas J. Finn and Gregory A. Hall from McCarter & English have entered appearances for Sunrun Installation Services in a pending civil rights lawsuit. The complaint was filed Sept. 4 in Connecticut District Court by attorney Robert M. Berke on behalf of former employee George Edward Steins, who was arrested and charged with employing an unregistered home improvement salesperson. The complaint alleges that had Sunrun informed the Connecticut Department of Consumer Protection that the plaintiff's employment had ended in 2017 and that he no longer held Sunrun's home improvement contractor license, he would not have been hit with charges, which were dismissed in May 2024. The case, assigned to U.S. District Judge Jeffrey A. Meyer, is 3:24-cv-01423, Steins v. Sunrun, Inc. et al.
Who Got The Work
Greenberg Traurig shareholder Joshua L. Raskin has entered an appearance for boohoo.com UK Ltd. in a pending patent infringement lawsuit. The suit, filed Sept. 3 in Texas Eastern District Court by Rozier Hardt McDonough on behalf of Alto Dynamics, asserts five patents related to an online shopping platform. The case, assigned to U.S. District Judge Rodney Gilstrap, is 2:24-cv-00719, Alto Dynamics, LLC v. boohoo.com UK Limited.
Featured Firms
Law Offices of Gary Martin Hays & Associates, P.C.
(470) 294-1674
Law Offices of Mark E. Salomone
(857) 444-6468
Smith & Hassler
(713) 739-1250







