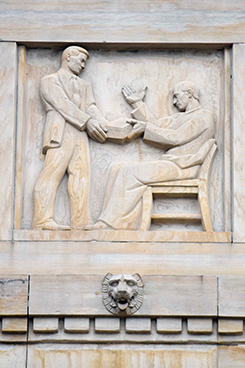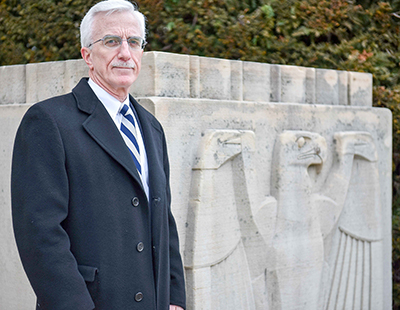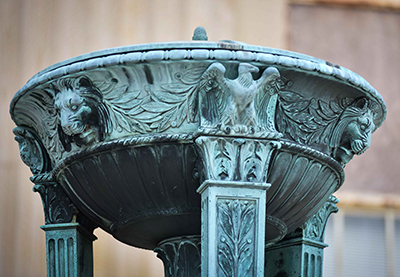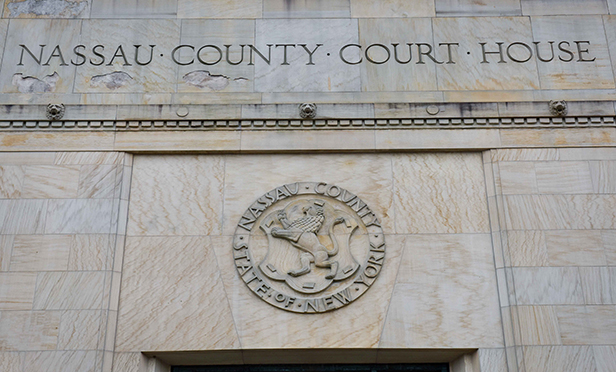Resident Historian Trying to Get Landmark Status for Nassau County Courthouse
"Our courthouse here in Nassau County needs TLC," said Brendan Brosh, a spokesperson for District Attorney Madeline Singas, whose office is in the building.
April 19, 2018 at 03:50 PM
6 minute read
Walk around the Nassau County Courthouse building on Old Country Road in Mineola and the observant eye sees several things.
 Photo: David Handschuh/NYLJ.
Photo: David Handschuh/NYLJ.An imposing and solid-looking Beaux Arts-style structure with beautiful sculpted panels illustrating Nassau County life in the 1930s and lion heads wrap around all four sides of the building.
Giant stone eagle sculptures and copper tripods, turned green by time, guard the steps leading into the building.
Inside, tall columns and an open, naturally lit rotunda rival that of the Lincoln Memorial. That's because Lawrence Lincoln, a protégé of the architect who planned the Lincoln Memorial, designed the Nassau County Court.
But unfortunately, some of the sandstone exterior is separating from the building, single-pane windows are rusted and leaking, parts of the façade are decaying and many of the ornamental designs are deteriorating.
“Our courthouse here in Nassau County needs TLC, “ said Brendan Brosh, a spokesperson for District Attorney Madeline Singas, whose office is in the building.
“We have a gorgeous rotunda and countless fossils are visible in the stone used throughout the building,” said Dan Looney, deputy executive assistant district attorney for litigation operations in the Nassau County District Attorney's Office.
 Dan Looney. Photo: David Handschuh/NYLJ.
Dan Looney. Photo: David Handschuh/NYLJ.Looney, the unofficial resident historian and preservationist, is spreading the word about restoring the building to its past glory. He is leading the fight to get landmark status for the building, with the hope that certain federal and state funds can be used to fix the courthouse.
Restoration won't happen easily. Looney is using all the skills and resources of a prosecutor trying a criminal case in order to find info on the materials, techniques and tools that were used in construction.
Original plans are nonexistent, as many were thrown out by the Public Works Administration in 1943 or destroyed in a large fire at Mitchell Field in 1974.
“The buildings are excellent examples of mid-20th century governmental architecture with many interior and exterior art deco style elements,” Looney said.
Those include original courtroom and rotunda chandeliers, light fixtures, judges' benches and courtroom tables where attorneys sit.
“The stately and refined architecture of our county courthouse reminds us each day of the great importance of our judiciary and mission of serving the public,” said Nassau County Administrative Judge Thomas Adams.
The courthouse complex, once known as the Nassau County Civic Center, was built on the old Queens County Fairgrounds when Nassau was still part of Queens. It was planned and constructed as a Public Works Administration project, a Depression-era federal program that employed millions to build dams, bridges, hospitals and schools.
 The same tripods stand at both the Lincoln Memorial
The same tripods stand at both the Lincoln Memorialand the Nassau County Court, but they are made of
different materials. Photo: David Handschuh/NYLJ.
Construction started on the three-building complex in 1938, the cornerstone was laid in 1939 and building was opened in 1940. Furnishings were mostly manufactured in New York state, from companies long gone, including The Sikes Co. of Buffalo, which manufactured the courtroom furniture, Cutler Mail Chute Co. in Rochester and Edward Caldwell & Co. from Manhattan, the pre-eminent designers of light fixtures at the time.
Carver Albert Stewart, whose work graces buildings in New York, Washington, D.C., Chicago and Los Angeles, created the 20 historic panels, four giant eagles that flank the steps and the two county seals on top of the two entrances to the courthouse.
Both civil and criminal cases were heard in the courthouse when it opened in 1940. Other county agencies were located in the two smaller buildings such as the health department, tax assessor, county clerk and treasurer.
Today, criminal cases are heard in the large courthouse at 262 Old Country Road and the smaller building at 252 Old Country Road. Nassau County Surrogate's Court meets on the third floor of 262 Old Country Road.
Lincoln, the architect of the courthouse, was associated with Henry Bacon for 25 years and worked for his company on the Lincoln Memorial design in Washington, D.C. After 25 years with Bacon, Lincoln started his own architectural firm, first in Manhattan and later on Long Island.
The court is not Looney's first involvement with historic preservation projects. In 1990, he became involved in the restoration of the Farmingdale Train Station. In 1995, Looney chaired the restoration and expansion of St. Kilian's Church in Farmingdale.
“I view civic architecture as extremely important because it so much more than bricks and mortar,” Looney said. “I always wanted to restore the courthouse. I think it was an excellent example of civic architecture and was obviously a source of tremendous pride for the residents of the county when it was built, “ he added.
Sitting at his heavy wooden desk that belonged to County Executive Frank Gulotta in 1950, Looney said he viewed the building as “a gift of an earlier generation.”
“It was built during the Great Depression, yet they used high-quality materials and employed some of the most renown artisans of the day,” Looney said. The planning and construction cost approximately $2.6 million back in 1939.
“I think we have an obligation to take this gift of an earlier generation and as good stewards, ensure that it is able to be enjoyed by future generations and continue to be a source of community pride,” Looney said, as he thumbed through the “Official Guide to the New York State Building at the World's Fair” that he purchased on eBay.
He'll be working all weekend, searching yellowed newspapers and internet records for more clues on the building's architects and construction.
 Photo: David Handschuh/NYLJ.
Photo: David Handschuh/NYLJ.This content has been archived. It is available through our partners, LexisNexis® and Bloomberg Law.
To view this content, please continue to their sites.
Not a Lexis Subscriber?
Subscribe Now
Not a Bloomberg Law Subscriber?
Subscribe Now
NOT FOR REPRINT
© 2025 ALM Global, LLC, All Rights Reserved. Request academic re-use from www.copyright.com. All other uses, submit a request to [email protected]. For more information visit Asset & Logo Licensing.
You Might Like
View All

Federal Judge Pauses Trump Funding Freeze as Democratic AGs Plan Suit
4 minute read
The Public Is Best Served by an Ethics Commission That Is Not Dominated by the People It Oversees
4 minute readTrending Stories
- 1Uber Files RICO Suit Against Plaintiff-Side Firms Alleging Fraudulent Injury Claims
- 2The Law Firm Disrupted: Scrutinizing the Elephant More Than the Mouse
- 3Inherent Diminished Value Damages Unavailable to 3rd-Party Claimants, Court Says
- 4Pa. Defense Firm Sued by Client Over Ex-Eagles Player's $43.5M Med Mal Win
- 5Losses Mount at Morris Manning, but Departing Ex-Chair Stays Bullish About His Old Firm's Future
Who Got The Work
J. Brugh Lower of Gibbons has entered an appearance for industrial equipment supplier Devco Corporation in a pending trademark infringement lawsuit. The suit, accusing the defendant of selling knock-off Graco products, was filed Dec. 18 in New Jersey District Court by Rivkin Radler on behalf of Graco Inc. and Graco Minnesota. The case, assigned to U.S. District Judge Zahid N. Quraishi, is 3:24-cv-11294, Graco Inc. et al v. Devco Corporation.
Who Got The Work
Rebecca Maller-Stein and Kent A. Yalowitz of Arnold & Porter Kaye Scholer have entered their appearances for Hanaco Venture Capital and its executives, Lior Prosor and David Frankel, in a pending securities lawsuit. The action, filed on Dec. 24 in New York Southern District Court by Zell, Aron & Co. on behalf of Goldeneye Advisors, accuses the defendants of negligently and fraudulently managing the plaintiff's $1 million investment. The case, assigned to U.S. District Judge Vernon S. Broderick, is 1:24-cv-09918, Goldeneye Advisors, LLC v. Hanaco Venture Capital, Ltd. et al.
Who Got The Work
Attorneys from A&O Shearman has stepped in as defense counsel for Toronto-Dominion Bank and other defendants in a pending securities class action. The suit, filed Dec. 11 in New York Southern District Court by Bleichmar Fonti & Auld, accuses the defendants of concealing the bank's 'pervasive' deficiencies in regards to its compliance with the Bank Secrecy Act and the quality of its anti-money laundering controls. The case, assigned to U.S. District Judge Arun Subramanian, is 1:24-cv-09445, Gonzalez v. The Toronto-Dominion Bank et al.
Who Got The Work
Crown Castle International, a Pennsylvania company providing shared communications infrastructure, has turned to Luke D. Wolf of Gordon Rees Scully Mansukhani to fend off a pending breach-of-contract lawsuit. The court action, filed Nov. 25 in Michigan Eastern District Court by Hooper Hathaway PC on behalf of The Town Residences LLC, accuses Crown Castle of failing to transfer approximately $30,000 in utility payments from T-Mobile in breach of a roof-top lease and assignment agreement. The case, assigned to U.S. District Judge Susan K. Declercq, is 2:24-cv-13131, The Town Residences LLC v. T-Mobile US, Inc. et al.
Who Got The Work
Wilfred P. Coronato and Daniel M. Schwartz of McCarter & English have stepped in as defense counsel to Electrolux Home Products Inc. in a pending product liability lawsuit. The court action, filed Nov. 26 in New York Eastern District Court by Poulos Lopiccolo PC and Nagel Rice LLP on behalf of David Stern, alleges that the defendant's refrigerators’ drawers and shelving repeatedly break and fall apart within months after purchase. The case, assigned to U.S. District Judge Joan M. Azrack, is 2:24-cv-08204, Stern v. Electrolux Home Products, Inc.
Featured Firms
Law Offices of Gary Martin Hays & Associates, P.C.
(470) 294-1674
Law Offices of Mark E. Salomone
(857) 444-6468
Smith & Hassler
(713) 739-1250







